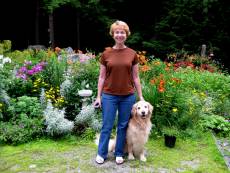Charleston is a great city to visit. In the morning, we took a horse carriage tour, and in the afternoon took a House and Garden Tour of Montagu Street, part of the Fall Tours of Homes and Gardens put on by the Preservation Society of Charleston. Here are some of the things we found most interesting.
 |
| Here we are with Bill waiting for our tour to begin. |
 |
| Single House Architecture - a one room wide house provided good cross ventilation. The porches were built on the south and west sides to catch the sea breezes. |
 |
| Door to the "piazza", a 2 story veranda along the side of the house. When the door is open visitors are welcome. |
 |
| Many of the homes were built with bricks, since the slaves made them during the winter months when they weren't in the fields. The bricks were then covered with stucco. Lines were added to make them look authentic. |
 |
| Many older homes have round plates - the end caps from the metal rods that pass through the joists and connect by bolts on the outer walls. These earthquake bolts were added after a severe earthquake in Charleston in 1886 destroyed much of the city. They can be adjusted to straighten the walls after they shift. |
 |
| Most houses had separate kitchen houses in the rear for fire protection - during the late 1800's and early 1900's they were re-joined to the main house by a “hyphen.” We ate lots of crab cakes! |













